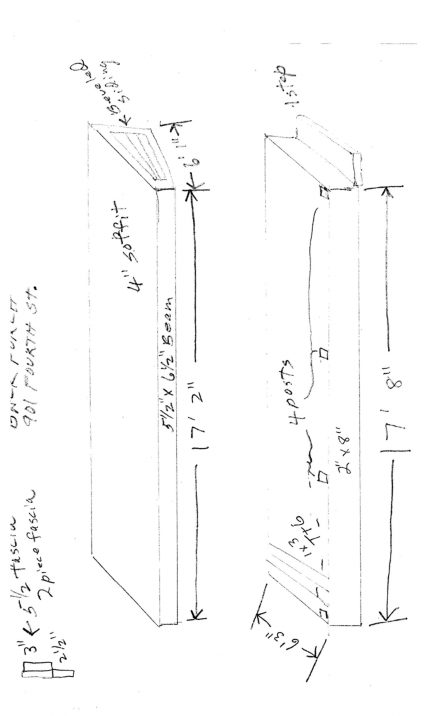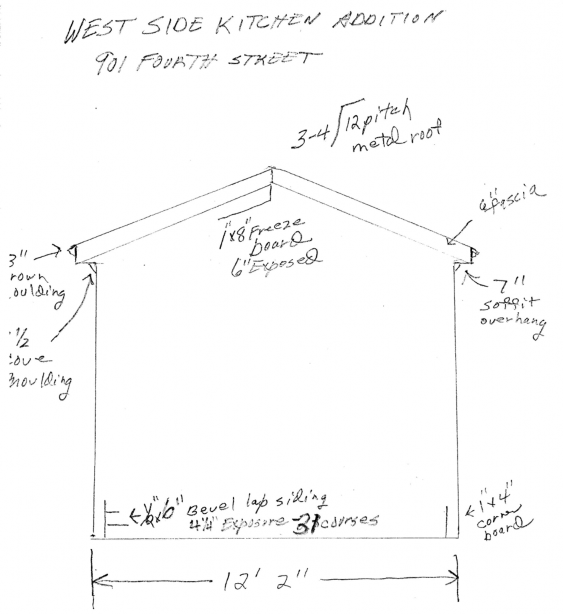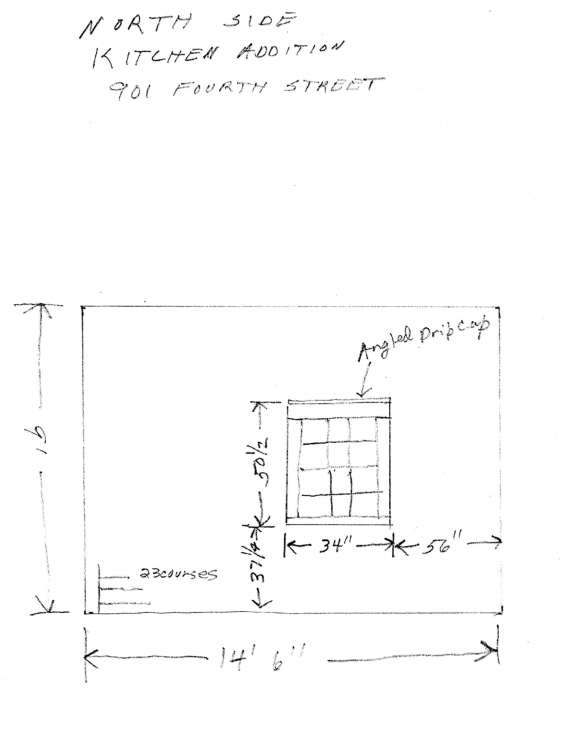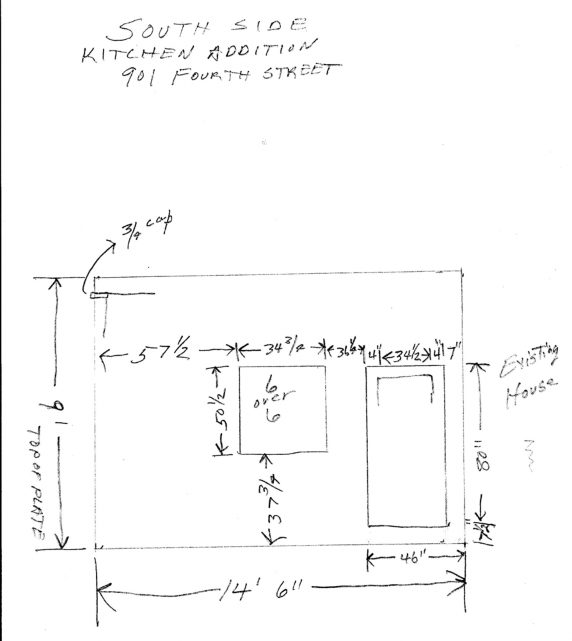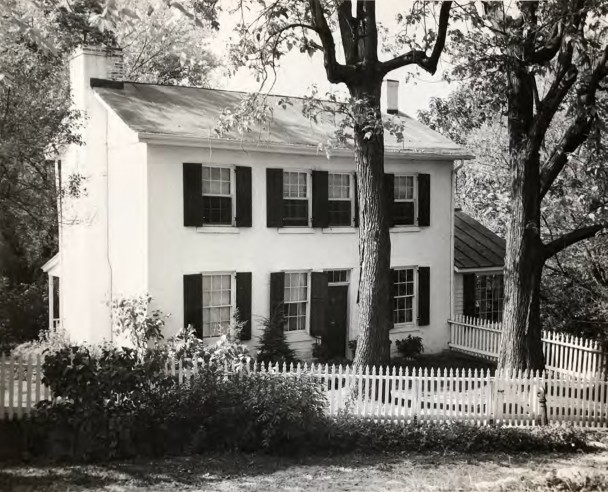
The McGowan-Delihant House 1845-2020
Researched and written by Dr. Daryl Watson for The Galena Foundation
March, 2020
Introduction:
If historic homes were history books then Galena would be an entire library with hundreds of volumes. Each would have its own narrative and characters. But each would tell a story about Galena. And together they would tell a story about America: the frontier, lead mining, steamboating, immigrants, rich and poor, war and peace, boom and bust--it would all be there. Along with well- known names like Hezekiah Gear, U. S. Grant, Elihu Washburne, Leo Allen and Frank Einsweiler, would be lesser-known ones like James McGowan, Louis Uhlrich and Katherine Delihant. The latter names belong to a modest brick house built in 1845 and located at 901 Fourth Street on Galena's "East Side." Since the 1950s the house has been known as the Double Miners' Cottage, the Delihant House, and--for this report--the McGowan-Delihant House (Figure 1).
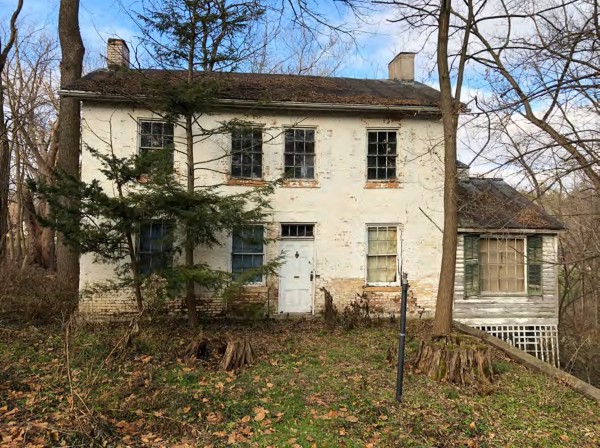
Figure 1. McGowan-Delihant House as it looks today. The only significant change to the front facade has been the changing of one entry door into a window. Looking west. 11 Nov. 2019.
Like most homes its age--175 years in this case--the McGowan-Delihant House has had many owners, over a dozen in fact. It's also had its share of boarders, renters and the like--some recorded, some not. But the common theme has been one of working class citizens, mostly Irish and German-- and mostly Catholic. Included were common laborers, grocers, widows, saloon keepers, railroad workers and a school teacher. Together, they literally tell the story of Galena over the last 175 years.
The McGowan Legacy:
The historical record indicates that James McGowan was the first owner, although not the first resident. The tax records for the City of Galena point strongly to a construction date of 1845. The legal description of the parcel is:
Part of Lot 1 in Block 29 in the City of Galena on the East Side of Galena River commencing at the northeasterly corner of said Lot, at the corner of Fourth and LaFayette Streets; thence southerly along Fourth Street 50 feet; thence westerly parallel with LaFayette Street, 75 feet; thence northerly 50 feet to LaFayette Street at a point 75 feet westerly of the place of beginning; thence easterly 75 feet, to the point of beginning. (Executor's Deed #321881, Exhibit A, dated 8 August 2005, Jo Daviess County Recorder's Office, hereafter Recorder's Office.)
The entire Lot 1 was initially owned by the Langworthy family. Members of this family were instrumental in developing early Galena and Dubuque. A close-knit family, four brothers were heavily involved with mining, wholesaling, retailing, banking and real estate. They started out in Galena at a very early date, but branched out to Dubuque after that side of the river was opened up to white settlement following the Black Hawk War in 1832. They were instrumental in developing this corner of the American frontier.
A sister to the four brothers, Sarah, married another of the frontier's elite, Daniel Smith Harris, who after moving to the lead mining frontier with his father and brothers in the 1820s, would go on to become the most celebrated steamboat captain on the Upper Mississippi, between St. Louis and St. Paul. Daniel and Sarah Harris acquired the property including Lot 1 of Block 29 from the Langworthys and then deeded a small portion of it to one named Lydia Kennedy in 1843 (Book of Deeds F, pp. 313, 352-352, Recorder's Office). The cost was $200 (Figure 2).
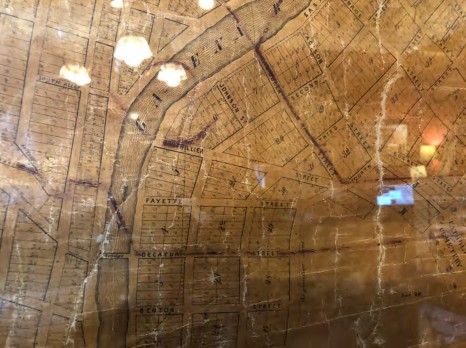
Figure 2. Original 1854 plat of the City of Galena housed in the Galena History Museum Gift Shop on Bench Street. Lot 1 in Block 29 is located where LaFayette and Fourth Streets intersect.
A small cabin could have been on the property then, but the historical record is silent. But in 1845 we find that Lydia Kennedy sells the parcel to James McGowan for $120 (Book of Deeds G, pp. 191-192, Recorder's Office). The value of the property the following year, however, as recorded in the city's tax collection book, increases to $1,000 (City of Galena Tax Collector's Book for 1847, p. 27, Figure 3).
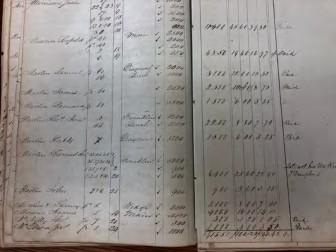
Figure 3. City of Galena Tax Collector's Book (page 27, left-hand page), clearly shows the $1,000 valuation of James McGowan's lot. The valuation indicates a substantial dwelling was then present. Galena Public Library-Historical Collections Room.
This is a substantial increase and strongly indicates new construction. A comfortable wood frame cottage at the time could easily have been built for half that amount, so $1,000 is in keeping with a brick double house--what might today be called a duplex. The home also has stone lintels and sills both front and back. One more often sees in Galena that the back of the home--away from the public eye--has only wooden lintels (Figure 4).
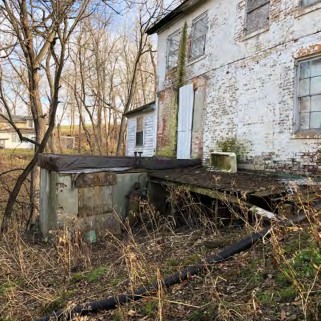
Figure 4. Photo showing the stone sills and lintels on the back (west) side of the home. It was more common to see only wooden lintels here since they were cheaper and could not be seen from the public right-of-way. Also showing remnants of rear kitchen with adjacent open porch. Both were removed by the City in 2005 due to severe deterioration Looking northeast, 11 Nov. 2019.
The McGowan House front facade had two separate entrances, centrally located, with a six-over-six light double hung window on either side (Figure 5). The second floor had four identical windows each placed directly above the first floor openings, creating a nicely symmetrical appearance. A brick chimney on each gable end served first and second floor fireplaces on each side (Figure 6).
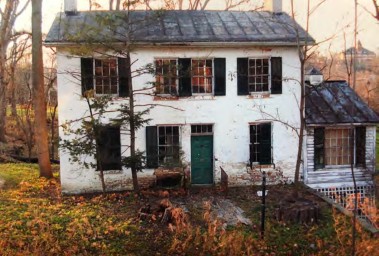
Figure 5. This circa 2010 photo of the Katherine Delihant House shows well the symmetrical facade and remaining front entry door with transom lights. The original double house construction in 1845 had a second door where there is now a window. 901 Fourth Street file, Galena State Historic Sites Office.
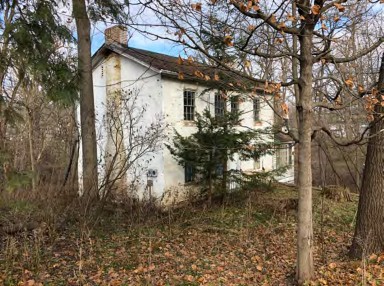
Figure 6. South facade showing flush, gable end chimney. Discolored brick shows location of later exterior chimney (1920s-30s) for oil heating. Early Galena houses did not have exterior chimneys. Looking northwest. 11 Nov. 2019.
A small wood frame addition on the back of the north half served as an attached kitchen (removed in 2005, see Figure 4). And while this appendage could have been added later, it was customary for homes of this period to have one--either attached to the main structure or separated by a short distance (the latter commonly referred to as a summer kitchen). Otherwise the kitchen space would be part of a wing, or ell, but almost always away from public view. The advent of effective cast iron cook stoves in the 1830s gave greater freedom in the placement of kitchens. Whether part of the
main house or not, they were indispensable for cooking, canning and laundry chores. A kitchen located away from the formal and main living areas kept the house cooler during hot summer days, and reduced odors, not to mention the danger of fires. A good supply of firewood protected by another shed or a rear porch was also convenient. One of the earliest photographs of the McGowan- Delihant house is from the Alfred W. Mueller Collection from about 1890 (Figure 7). It shows not only the attached kitchen but also the footbridge over the ravine (with stone piers, no less), and a large barn immediately to the south. An 1893 Sanborn Fire Insurance map for East Galena shows the same structures (Figure 8).

Figure 7. View of East Galena from Prospect Street, c. 1890. This photo is one of the best of East Galena from this time period. Bouthillier Street is on the left with the Stillman Mansion in the upper left corner. Highway 20 did not come down the south side of the Stillman until 1926. The Fourth Street bridge to the left of the McGowan-Delihant house is clearly visible. Alfred W. Mueller Collection.
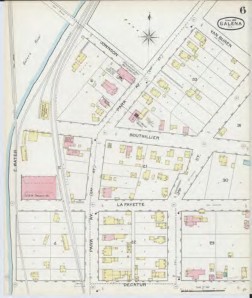
Figure 8. Sanborn Fire Insurance Map for Galena's East Side in 1893. Galena Public Library, Historical Collections Room.
A double residence of this design was not unusual in American architecture during the first half of the nineteenth century. The owner often lived on one side while the other side was rented or leased, often by a relative, friend or coworker. In addition, it was not uncommon for families to take in boarders, particularly in early Galena when housing was scarce. Some might be relatives, but others could be a friend or employee. This arrangement was also a common way to take in extra income. Each of these extra inhabitants would show up in the federal census record, but the census was only taken every ten years, so it can be difficult to determine who may have been residing on the premises between federal ten-year census intervals.
James McGowan did not initially live in his new property. The Galena City Directory for 1847-48 (the first one done for Galena) lists him as having a grocery at 48 Main Street. This location today would be along the west side of South Main where the city parking lot is located. As was common at the time, local shopkeepers lived in the back or above their place of business. It was convenient, cheaper, and permitted them to keep an eye out for thieves and the ever-present danger of fire. The same entry appears in the 1848-49 Directory. Also listed for both years is John McGowan, a brother; he is simply listed as a laborer living on Bench near Perry (Figure 9).
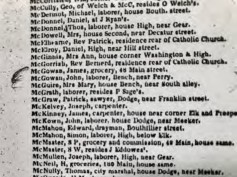
Figure 9. Galena City Directory 1848-49 - Galena Public Library - Historical Collections Room. The 1847-48 Directory does not list James' first name.
Much more revealing is the 1850 Federal Census, which lists every inhabitant of every residence--in the order visited by the census taker (Figure 10). James McGowan shows up as Family Number 2968 (Page 287A)--along with 15 others! Most are single adult males and all but one (a three-year old girl) were born in Ireland. Clearly it is a boarding house, located along lower Main, probably not far from his place of business. Such housing was ubiquitous in early Galena--and elsewhere. Boarding houses, hotels, taverns and the like served everyone from overnight guests to even permanent residents. They could be laborers, schoolteachers, or even professional men.
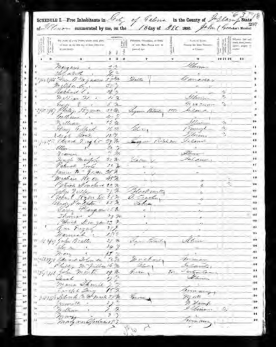
Figure 10. 1850 Federal Census. Sixteen residents are listed, indicating a boarding house. The child listed is the daughter of one of only two married couples, the rest are young single males.
These accommodations often catered to a particular group, as appears in this case. Even without the census listing "place of birth," names like McGowan, Ryan, Tulley, Keogho, Murphy and Flanagan are revealing. Also of note is the fact that with the exception of a schoolteacher, blacksmith, and liquor retailer, all the adults are listed as "laborer." Census takers at the time often distinguished between a laborer--who might do any kind of work to make a living--from a miner, who was doing this type of work a majority of the time. James McGowan and his boarding house neighbors all appear to be Roman Catholic in religion.
There were also Protestant Irish in early Galena, often referred to in America as Scots-Irish. Some settled as farmers in Irish Hollow south of Galena but others came directly to Galena. Names such as Moore, Crawford and Speer were among them. Both groups, Catholic and Protestant, were often thought to be clannish by their neighbors, at least during these early years.
The Catholic Irish in early America, particularly before the Irish potato famine migrations of the 1840s, were often a minority and one not generally welcomed. The American frontier could be very exclusive, but there were exceptions. Galena and Dubuque saw an early influx of Irish due to the need for labor and the lure of the lead mines. They were also encouraged to migrate to the Galena and Dubuque area through the efforts of Bishop Loras and Father Samuel Mazzuchelli. Examples are the Furlongs, who came in the 1820s and mined lead, and the Dowlings, who established a trading post and then one of the largest ironworks in the Upper Mississippi region (Jo Daviess County History of 1878, pp. 608, 245 and Diann Marsh, Images of America: Galena, p. 71.) Large numbers came to America in the 1830s to work on canal and railroad construction. Even more came in the 1840s because of the potato famine. Most were poor with limited skills.
It's uncertain where James McGowan got the money to erect a double brick residence, but when completed the building was probably rented or leased to friends or relations who quite likely took in boarders. Since the next federal census in Galena did not take place until 1860, and the city directories were not published at regular intervals, we have no easy way to tell exactly who or how many lived at 901 Fourth Street. There could well have been miners, but more likely they were laborers who did whatever work was available.
McGowan passed away in December of 1853 and was buried in Old City Cemetery (Figure 11). At 38 years of age he was still a relatively young man. His probate records are in the Jo Daviess County Circuit Court office and give yet another glimpse of his life and others of the time. His will indicates a man of "sound mind and memory, but feeble in health." (James McGowan Estate, Index File #90; and Guardians and Wills Index #11, Circuit Clerk's Office.) It appears that he never married, for in his will he leaves his house and lot on Fourth Street to his brother, John. To his sister, Mary Russel, he leaves "a legacy of one hundred dollars." But to his other sister, Lydia Reynolds, he leaves only "a legacy of fifty cents." We may never know why there is such a disparity between the two sisters (Figure 12).

Figure 11. James McGowan headstone, Old City cemetery, Courtesy of Dale Glick.
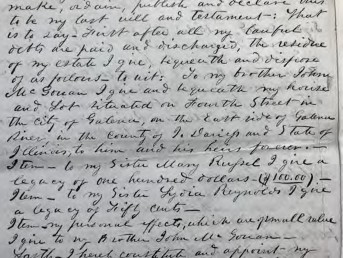
Figure 12. Will of James McGowan, Files # 90 and 11 (1853-1854), Jo Daviess County Circuit Clerk's Office.
The probate records also reveal a typical burial of the time. The cost for digging the grave was
$3.00; the cost of a coffin was $8.00, and box for same was $2.00; and finally, the rental of four carriages to the funeral was $8.00 (Figure 13).
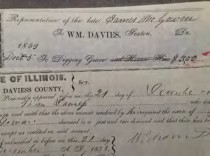
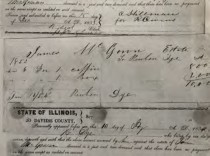
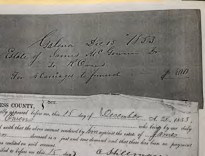
Figure 13. Probate records of James McGowan showing the cost of digging his grave, the cost of his coffin and box, and the rental cost "for four carriages to funeral." Circuit Clerk's Probate Records, Index File # 90 (1853-1854).
McGowan also left some personal effects, "of small value," to his brother John. No mention is made of his grocery business. Clearly he had gotten out of the business; his space had probably been rented or leased by him. The block in which it was located during the 1840s was largely one of wooden buildings of all shapes and sizes. His business does not appear to have been large (he had no ads in the city directories) and may well have catered to his Irish Catholic brethren.
John McGowan, James' only brother, inherited the house and lot on Fourth Street. John had lived in Galena as a laborer for many years, but left for the California gold fields in the early 1850s. He was temporarily residing in Galena when he wrapped up the estate. When he sold the property to Michael Weber in 1854, the deed records John McGowan's status: "of San Francisco County and State of California at present being of the County of Jo Daviess and State of Illinois." (Book T of Book of Deeds, p. 524, Recorder's Office).
The 1850s and 60s:
Weber purchased the property for $830 but did not hold it for long. The City of Galena's Collector's Book for 1857, only three years later, has Michael Weber's named crossed out with Lawrence Schwab written above (Collectors Books, housed in the Galena Public Library Historical Collections Room). The property is valued at $800. The city directories for those years do not show any Webers as living in the house. It is uncertain what his occupation was when he purchased the property, but a Michael Weber does show up in the 1858-59 Collector's Book with occupation listed as "saloon keeper."
The next owner of record is Laurence (also spelled Lawrence, Lorentz and Lorenz) Schwab, who like his predecessors, does not appear to have lived in the house. The city directories for 1854 and 1855-56 lists his occupation as "saloon, cor main and Spring, h same." And for 1858-59, the directory lists him as "liquor dealer, h cor Spring and Levee." The property at 901 Fourth Street for 1860 is valued at only $200, a 75% drop in only three years. The tax paid by Schwab came to a modest $3.60 (Tax Collector's Book for 1860).
It should be noted that a nationwide depression hit the country in 1857 and lasted several years. This came at the same time that the lead was playing out and competition from other towns and the railroad were playing havoc with the local economy. All this resulted in decreasing property values which in turn led to a steep drop in property assessments and resulting tax revenues. Interestingly, several names associated with the McGowan-Delihant house are also associated with the Keogh boarding house (located roughly where the Galena Gazette building is today)--or with saloons nearby. These include McGowan, Weber, Schwab and Kuntz (information supplied by Kris Chapman, researcher for the Galena-Jo Daviess County Historical Society, in emails exchanged between 12/12/2019 and 1/6/2020).
In 1862 a George Contty is listed as the owner, however, the spelling of the last name is largely illegible and it appears that it may have been George Kuntz. Misspellings in these early records are not uncommon. The value of the property, however, had dropped to $150. And, in keeping with all properties during the Civil War, a "War Tax" was added to the tax bill, to the tune of 75 cents, almost a 25% increase for the total tax bill. This tax, attached to all properties in the state, would last until the end of the war.
For 1864, the tax collector's book has the name George Contty crossed out and George Kountze written above. It appears this is another misspelling. Diann Marsh in her book Images of America:
Galena, lists George Kuntz as having purchased the property in 1861, and "made it into a single family home" (p. 45). In this report for the Galena Foundation no evidence was found of when the home became a single family residence, so that question may still remain to be answered. The value of the property drops further, to $120, in 1865. The county Tax Collector's Book for 1866 has the name George Kuntz crossed out, replaced with Louis Uhlrich, who had married into the Kuntz family. Thus begins a whole new chapter in the home's history.
The war was over and the whole country was experiencing massive changes in the direction and concentration of trade and commerce. In the case of Galena, it meant a drastic reduction in business activity along with a corresponding loss of tax revenue. There was no longer a war tax, but assessed valuations for the town had plummeted. The north-south steamboat trade was largely gone and railroads reigned supreme. They extended east and west, making Chicago the transportation hub and mega-city of the West. The decline in population, prosperity and tax receipts that had started before the War continued (Kenneth Owens, Galena, Grant and the Fortunes of War, pp. 22, 52-54). The Fourth Street property would drop to only $100 in valuation. Unlike the agricultural hinterland, it would take the City of Galena years to recover, and then only as a much more localized trade center, and one catering much more to an agricultural base.
The Uhlrich Years:
Louis Uhlrich was one of five brothers who made their way to Galena, although one brother returned to his native Alsace, a region between France and Germany with roots in both cultures (Figure 14). Louis had married Philipine Kuntz, granddaughter of George Kuntz. Her father had died only months after her grandfather, George, had died. (Book of Deeds #51, p. 204-205, Recorder's Office). Philipine would die in the year 1877, and shortly after Louis would marry her younger sister, Elizabeth. Louis and Philipine had four daughters: Eugenie, Emily, Mamie, and Louisa. Four- month old Frank was from his second marriage (1880 Federal Census for East Galena). Figure 15.
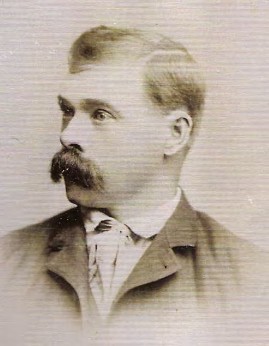
Figure 14. Louis Uhlrich, circa 1870s, as a young and successful businessman. Photo courtesy of H. Scott Wolfe.
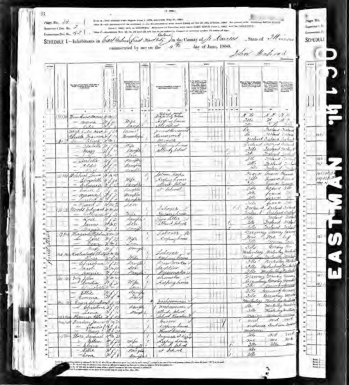
Figure 15. Louis Uhlrich and family as recorded in the 1880 Federal Census. The youngest, 4 month old Frank, was with Louis' second wife, the younger sister of his first wife, who had died in 1877. This was about the time Louis was getting in trouble with the law.
Louis became a grocer and moved rapidly up the social and economic ladder. The 1870 Federal Census showed his real estate holdings valued at $800 while his personal estate, which included grocery stock, was valued at $4,000, a tidy little sum for the day. Interestingly, the large barn adjacent to 901 Fourth Street was never part of the property, but given its close proximity one might wonder if it was rented for storage to any one of the grocers or saloonkeepers who had owned the house (Figure 16).
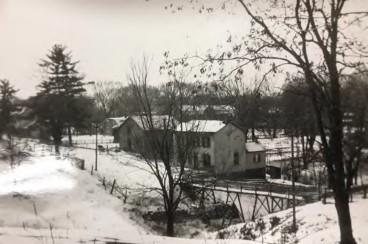
Figure 16. McGowan-Delihant House and adjacent barn, circa 1890. The Washburne House is in the background. It is uncertain who built the barn or when it was torn down. Note also the back kitchen and behind it the ubiquitous outhouse. The Fourth Street walk bridge has been rebuilt from earlier photos and now shows simpler construction. Photo courtesy of Steve Repp and the Alfred W. Muehler Collection.
Uhlrich had applied for U. S. citizenship in 1865 and in 1871 his Naturalization Certificate came through (Galena Daily Gazette, 13 November 1871). With his business prospering, and citizenship in hand, Uhlrich would shortly turn his sights toward public office. Records compiled by H. Scott Wolfe--whose second great grandfather, Frank, was a brother to Louis--were invaluable in compiling the following part of the story.
Initially Louis had several short-term partners in his grocery business which moved several times along Main Street. By 1876 he was the sole owner with the business located at No. 175 Main Street (old numbering system).
We know that Louis was elected as an alderman from the First Ward (East Galena) for the years 1873 and 1874. (1878 Jo Daviess County History, p. 496.) Interestingly, his brother, Frank, later ran for alderman and was elected with 85 votes to his opponent's 55, this in 1887. Frank was a member of the finance committee, where among other things, he pushed for the removal of rocks on Gear Street, and for a lamp post to be moved from the front of St. Michael's to the corner of the block to better light the steps going up the hill. (Galena Daily Gazette, 5 November 1887 and 7 September 1888).
Louis was advertising a wide variety of grocery goods in the 1870s, but was increasingly emphasizing his stock of alcohol and related products:
"Groceries, Wines, Liquors, Tobaccos, Cigars etc. Goods sold...for cash, or exchanged for country produce." (Galena Daily Gazette, 22 July, 1876.)
It may not be a surprise that Louis Uhlrich closed his grocery store in 1877 and opened a saloon, which proved to be a poor choice. A number of run-ins with the law ensued resulting in the loss of his license. Finally, in 1880, the paper reported that he was arrested for selling liquor without a license:
Louis Uhlrich, against whom an indictment was found by the late Grand Jury, for selling liquor without a license and on several other counts, is said to have disappeared from the city during the investigation of his case, and his whereabouts is unknown to the Sheriff. (Galena Daily Gazette, 24 February 1880.)
Louis returned after a short while, but a thoughtful editorial in the Galena Industrial Press summed up the situation:
A Word for Louis Uhlrich
It is a well known fact that a number of the saloon men of the city and county, are guilty of the same charges as are found in the indictment against Louis Uhlrich, Ex-Alderman and Ex-Supervisor, now behind the bars at the Jo Daviess County Palace. [Referring to the newly completed County Jail, now a Bed and Breakfast.] Louis has for years been going down, financially and socially; occasioned by his passion for alcoholic stimulus. He has been continuously one of the best patrons of the bars he has kept, and when under the influence of liquor, like most other men, his reason has become dethroned. Naturally a very clever man, and in the years past one with very warm friends, he now finds his fortune gone, his friends have deserted him, and himself, a
victim of the traffic he has carried on. Whilst we do not wish to screen any one from the penalties of violated law, we do most earnestly protest against making "fish of one and flesh of another." Let us have an even deal, or else set this man at liberty and restore him to his family and little ones who are dependent on him for their support. (Galena Industrial Press, 4 March 1880.)
As if things could not get worse, the papers reported that his home was burglarized only a few months later, even as the family was sleeping:
Mr. Louis Uhlrich's residence on the East Side was entered by burglars last Thursday night, whilst the family were asleep, and about $50 and two pair of pants and a vest stolen. The burglars gained an entrance by cutting through a shutter. (Galena Industrial Press, 1 July 1880.)
Louis Uhlrich's story is made even more tragic by the young family living at home, at 901 Fourth Street. According to the Federal Census for 1880, the Uhlrich family consisted of Louis (age 43), wife Elizabeth (age 26), daughters Eugenia (age 13), Emile (age 10), Mamie (age 7), Louisa (age 4), and son Frank (age 4 months). The two older daughters were considered very good students with considerable writing talent; their accomplishments a number of years later would be noted in the Galena Daily Gazette (6 October 1890). But rather than continue in Galena, Louis chose to move the family to Sioux City, Iowa where he seems to have regained his footing.
A Period of Many Owners:
The home was sold to Thomas F. McDermott in March of 1891, it being reported that McDermott's house on Jackson Street had been destroyed by fire (Galena Daily Gazette, 25 March 1891). The house sold for $625 (Book of Deeds #60, p. 222, Recorder's Office). McDermott moved back to Jackson Street only a few months later: "The old Louis Uhlrich homestead on the East Side...was to- day sold by him [McDermott] to Mrs. Mary Gleason, who will occupy it." (Galena Daily Gazette, 27 August 1891). The sale price, after only five months, had increased to $715 (Book of Deeds #60,
-
272). This may be an indication that improvements were made by the McDermott family. The tax records, however, show little variation for those years. The assessed value for 1891 was listed as
$60 and for 1892 it was listed as $50 (Tax Collector's Books for East Galena). A detailed fire insurance map, put out by the Sanborn company every few years for many cities, shows clearly the kitchen on the back of the house in 1893 and 1912, although it was likely there from the beginning (Figure 17).
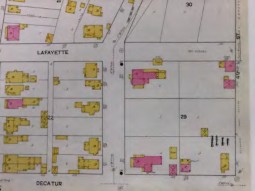
Figure 17. Sanborn Fire Insurance Map for East Galena, 1912. Decatur, Third, Fourth, and Lafayette Streets are shown, with the Aldrich House and Washburne homes anchoring the block. Galena Public Library, Historical Collections Room.
According to the Federal Census for the year 1900, Mary Gleason a widow, was living at 901 Fourth Street. She had come to America in 1846 and had three children, two of whom were surviving at this time. An unmarried daughter, Margaret, lived with her mother and worked as a clerk in the Galena Post Office. The City Directory for 1900 lists Mary as being the widow of Richard, although the 1914 Directory lists her as being the widow of Michael. Only a short distance away at 805 Third Street was the residence of her son, William H. Gleason, a conductor on the Burlington Railroad.
Mary Gleason, not in good health, sold the property to Patrick Corcoran in 1910, but on condition that the grantee was "to furnish the reasonable and necessary care and support of the grantor during her remaining life, and suitable burial on her death." (Book of Deeds #90, p. 265, Recorder's Office).
But less than two years later, Patrick Corcoran and his wife sell the house back to Mary Gleason (Book of Deeds #93, p. 96, Recorder's Office), who the next year turns the house over to her son, William H. (Book of Deeds #93, p. 344). But in 1916 Mary Gleason died; an obituary in the March 18, 1916 Galena Daily Gazette, filled in the blanks:
Mrs. Mary Gleason died at her home on Fourth street this (Saturday) morning...from the infirmities of advanced years. Mrs. Gleason was born in Ireland ninety-five years ago and came to this country when a young lady.
Mrs. Gleason lost her husband Michael in the Civil War. He was killed 9 January 1864 as Union forces were taking Brownsville, Texas from Confederate forces. His body was never returned to Galena (information supplied by Tim Doser in an email dated 1 October 2019). Mrs. Gleason was laid to rest in St. Michael's Catholic cemetery.
William, following her death, sold the property to August Pfeffer for $1,050 (Book of Deeds #99, p. 291, Recorder's Office). Clearly, the value of the property was increasing, but this must be tempered by the economic times. The last depression was in 1893 and after recovery the nation, including the hard-hit agricultural sector, saw some of the best economic times in its history. Property values were increasing throughout Galena and Jo Daviess County.
August Pfeffer was listed as a cigar maker in the 1914 City Directory. This trade had become a thriving cottage industry in the area after the Civil War. Some local farmers catered to the industry by planting a few acres of tobacco with their other crops. The varieties grown produced leaves that were harvested, dried and then used as the outer wrapping of the cigar. August was a native of Galena, having been born in 1858. He died in 1934 and was buried in St. John's Lutheran Cemetery in Dubuque (Ancestry.com, Find A Grave).
Pfeffer lived in the 901 Fourth Street home for only a short time before selling the property to John Vogel of Menominee. The cost was $1400 (Book of Deeds #102, p. 369, Recorder's Office). According the Federal Census for 1920, John was not married and lived in the house with his older brother Henry. Henry was listed as "Head of Household." Both had farmed in Menominee Township.
The assessed value of the property slowly increased from the $50 to $75, similar to valuations from the 1880s to the World War I period. It increased to $200 in 1924 (Tax Collector's books for various years; those from 1900 onward housed at the County Highway Garage in Hanover). It does seem likely that the Vogel Brothers made improvements to the property. The depression hit in 1929, and housing prices in Galena suffered accordingly. But surprisingly, John sold the house in 1933 for
$1650 (it was assessed at $400). Even though the Great Depression was in full swing, that was $250 more than he paid for it. The new owners were two sisters from Chicago, Katharine Delihant and Mary Delihant Worth (Book of Deeds #118, p. 126, Recorder's Office).
Either the house had been improved considerably, or the two sisters wanted it badly. It would seem both explanations have merit. Many of Galena's homes were being improved during the good economic times of the 1920s, and two of the most common improvements were the addition of central heating (initially oil furnaces) and electrical wiring (Figure 18).
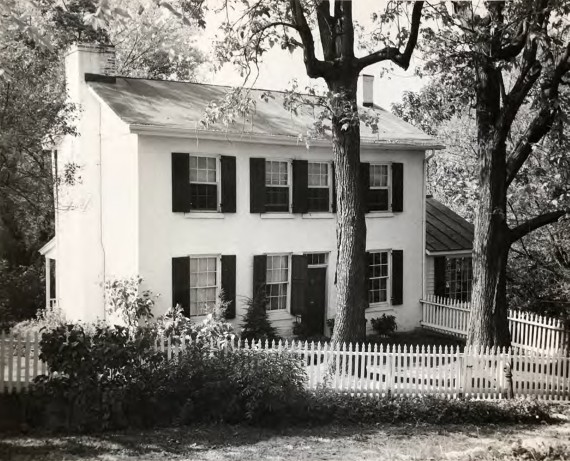
Figure 18. Delihant House, 1964, Architectural Survey Inventory, Galena, IL Historic Sites Office. Note the south chimney, which is really two chimneys--the original is on the inside and the newer chimney, for central heating, is on the outside.
The Delihant Years:
The Delihants' roots go back to Ireland. They were the daughters of William T. and Katherine Brehany Delihant (Obituary, Galena Gazette, 5 May 1966). Katherine (frequently spelled Catherine) was the daughter of Augustin Brehany, a grocer and dry goods merchant on Galena's Main Street (Galena Daily Gazette, 20 March 1888). An Illinois State Business Directory for 1864- 65 lists his personal estate at $1500 and real estate at $2000, indicating that he was a doing well (Ancestry.com). The Brehany family moved to Chicago about 1880 and two years later Katherine married William T. Delihant, a prosperous coal dealer supplying heating fuel to Chicago's
residential properties. The Galena paper reprinted a notice from a Freeport, IL paper of his visit to that nearby city:
"...a gentleman well-known in Galena....who belongs to one of the best known families in Chicago, was here today on business with the coal dealers" (Galena Daily Gazette, 5 July, 1890).
Not only was Mr. Delihant a frequent visitor to Galena but his sister Jennie was a graduate of St. Clara Academy at Sinsinawa Mound. She had suffered a near fatal fall from their dormitory in 1876, which received detailed press coverage in Galena and Chicago:
"...a most singular calamity befell Miss Jennie Delihant...a young lady widely known an highly esteemed in this neighborhood....On Tuesday night, she in company with a Sister, repaired to her room in the third story, for the purpose of retiring. About 12 o'clock, her companion was aroused from her slumbers, and....beheld with horror, Miss Delihant in the act of jumping out....The unfortunate young lady struck upon the pavement below, a distance of nearly forty feet, and was tenderly picked up for dead and carried into the house....A courier was sent for Dr. E. D. Kittoe, of this city, and upon his arrival it was ascertained that the bones of the left arm were broken in three places, the wrist of the right arm fractured, and the thigh badly injured. It is supposed that Miss Delihant made the almost fatal leap while in a state of somnambulism, and no blame can possibly be attached to the Sisters of the Seminary..." (Galena Daily Gazette, 17 August 1876).
Fortunately, Jennie Delihant recovered and the Gazette could report only six weeks later that she was in town visiting friends and was "almost entirely recovered" (Galena Daily Gazette, 2 October 1876). It should be noted that Jennie and her niece Katharine were both graduates of the girls high school at Sinsinawa Mound (Katharine Delihant Obituary, Galena Gazette, 5 May 1966).
Clearly, the Delihants had strong connections to Galena. But research for this report did not uncover a direct connection between the sisters and the McGowan house at 901 Fourth Street. It does seem reasonable, however, to think the Irish Catholic heritage of all involved, along with their close-knit neighborhoods, businesses and churches, would have resulted in a familiarity by them with the Fourth and Bouthillier Street neighborhoods and their residents.
Katherine (sometimes spelled Katharine) never married and lived with her sister's family in Chicago for most of her adult life. She was a college-educated schoolteacher, who made frequent trips to Galena. Jim Wirth, a cousin and administrator of the estate, wrote that Katherine was "a highly regarded educator, antique authority, business woman and historic preservationist ("Distinctions of Galena's 'Double Miner's Cottage,'" 901 Fourth Street file, IL State Historic Sites Office).
Once in ownership of the property, and with help from her sister, Katherine began collecting Galena area antiques with which to furnish their "new" home. She also began trading and selling antiques and collectibles, gaining considerable experience in the process. Given the quaint and secluded setting of the house, it is not surprising that friends and neighbors began to take note (Figure 19). According to Jim Wirth, family folklore caused her to began calling it the "Double Miners' Cottage."
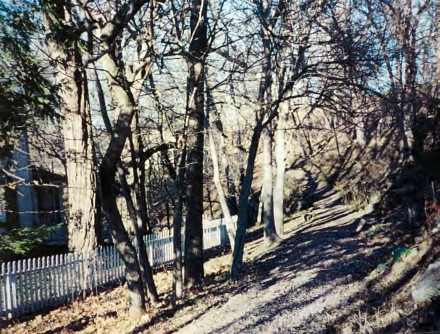
Figure 19. Delihant House and picket fence on the left. Looking north along Fourth Street toward Bouthillier Street. Photo supplied by Jim Wirth to the Galena Historic Sites Office, 901 Fourth Street file.
There can be no doubt that when Katherine and her sister acquired the home they began to make improvements. Jim Wirth believed that the "sunroom" on the north end of the house was added in 1941-42 (Figure 20). He also believed that the small kitchen on the northwest (back) side of the house had renovation work done about the same time (personal communication in July, 2000). It may be that the open porch along the remainder of the back (west) wall was done about this time.
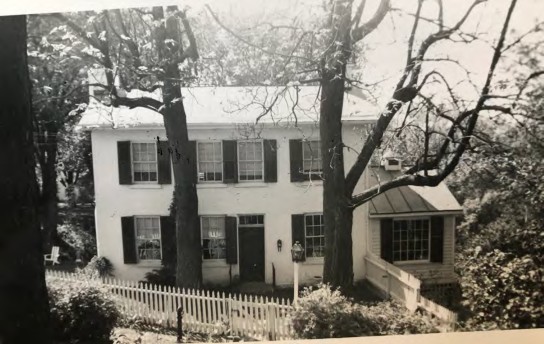
Figure 20. Delihant House, circa 1960s, showing the "sunroom" added by Katherine Delihant, probably around 1950. 901 Fourth Street file, Galena State Historic Sites Office.
Tax Collector books for this time period, however, do not show any large change in assessed valuation. $360 was the assessed value for 1940, the same as in 1944 (Tax Collector's Book for 1940 and 1944). But in 1951, the second year for the Historic Home Tour, the assessed value of Katherine's "Double Miner's Cottage" had risen to $900, a two and one-half fold increase. It remained at this level until 1961 when it jumped to $1360. There can be no doubt that the house was in very good condition at this time, perhaps better than it had been for many, many years.
Katherine's personal property assessed valuations also rose during this period, probably as her antique business grew. In 1944 her "taxable personal property" was listed at $80; for 1953 it was listed at $500; and in 1959 it was listed at $630 (Tax Collector's Books for those years). It steadily declined thereafter.
Galena was one of the earliest communities in the Upper Midwest to host a Historic Home Tour. The idea came about after a group of ladies from the First Presbyterian Church were touring the South and went through a number of restored mansions. Looking for ways to raise funds to restore damage from a fire to their church, their "Guild" group determined to hold their own historic home tour, this in 1950 (Letter to James Wirth from Betty Hudson, 25 September 2000, Illinois Historic Sites Office). Katherine Delihant was ready and more than willing to help.
The First Annual Tour of Historic Galena Homes featured nine homes and charged an admission fee of $3.00 "plus Fed. Tax" (Historic Homes Tour file, Historical Collections Room, Galena Public Library). The brochure description of the Delihant house was brief: "Double Miner's Cottage, furnished throughout with local antiques, each one a conversation piece." Costumed guides described various pieces in detail. The Tour was an instant hit and Katherine's house was a favorite.
Soon the home's description had expanded to "miner's double cottage each side with three rooms and two fireplaces...Furnished entirely in the primitive [with] original floors, windows, and fireplaces untouched" with "stands, chairs and lighting fixtures from old Galena homes" (Figure 21). By the time of the Tenth Annual Tour, in 1959, the brochures had added more details of furnishings:
"In the living room, a captain's chair from a Mississippi river boat, a very early Wag-on-the-wall clock, a Pennsylvania water bench, old Galena day bed once a trundle, and old Galena cherry and pine stand....old Court House chairs, a pewter Lavabo used in early times before knives and forks were used [and] every one washed his fingers between courses....[and] the red and white quilt made in this house 85 years ago."
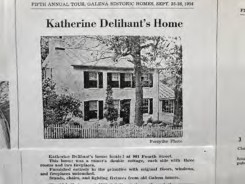
Figure 21. Fifth Annual Galena Historic Homes Tour, Sept. 25-26, 1954. Early brochures were brief with minimal information. Galena Historic Sites Office.
The tours gave a tremendous boost to Galena's early tourism efforts, and showcased its history and architecture in a way that few other events of the time could. Outside media, organizations and others began to take note. In 1954, a delegation of the National Trust for Historic Preservation was in town visiting the historic sites. Accompanied by the grandson of Ulysses S. Grant, they toured Katherine's Double Miner's Cottage (Information included in proposal by Jim Wirth to establish a "Neighborhood Preservation Foundation," 901 Fourth Street file, Illinois Historic Sites Office). The next year, Illinois Governor and Mrs. William Stratton were in town, and toured not only the Grant Home and the Old Market House, but also the Delihant home (Galena Gazette and Advertiser, 27 September 1955). Figure 22.
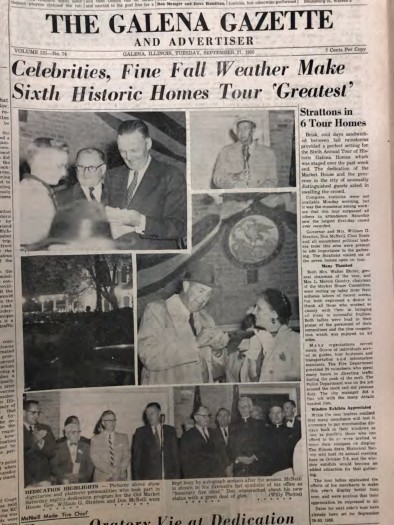
Figure 22. Governor William Stratton's visit to Galena's Home Tour received extensive press coverage. Sixth Historic Homes Tour, Galena Gazette, September 27, 1955.
Noted architect Richard Pratt included the Double Miner's Cottage in his two volume work, A Guide to Early American Homes, published in 1956. He found the furnishings of the home "in keeping with its simplicity" ("Distinctions of Galena's 'Double Miner's Cottage,'" compiled by Jim Wirth, Fourth Street file, Illinois Historic Sites Office). More recognition came in 1957 when the Sunday Midwest, Magazine of the Chicago Sun-Times, (22 September 1957) picked up that year's Tour coverage. The paper featured three photos of the Delihant home including two full color interior shots. (Figures 23-25).
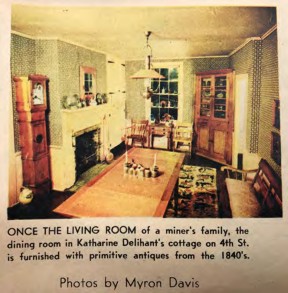
Figure 23. Photo of the living/dining room as prepared for tour goers. 1957 Home Tour article in the Sunday Midwest, Magazine of the Chicago Sun-Times, (22 September 1957), Delihant File, Galena Public Library-Historical Collections Room.
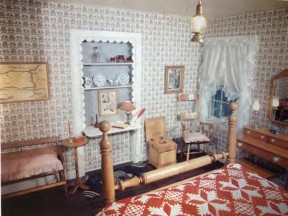
Figure 24. Upstairs bedroom of the Katherine Delihant House as featured in the Sunday Midwest, Magazine of the Chicago Sun-Times, (22 September 1957), Delihant File, Galena Public Library- Historical Collections Room.
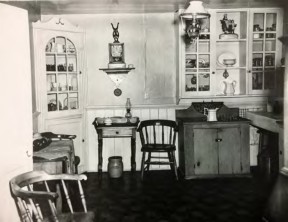
Figure 25. Another room in Katherine Delihant's "Double Miner's Cottage." 901 Fourth Street file, Galena State Historic Sites Office.
Popularity of the tours grew steadily each year. The attendance for 1959 had reached "about 12,000" (Galena Gazette, 22 September 1960). But the headline in the same issue announcing "30,000 Visitors Expected..." proved more enthusiastic than accurate. Still, the numbers were impressive. The last time Katherine had her "Double Miner's Cottage" on the Tour was 1963, only three years before her death (Figure 26). It was earlier that year that the Illinois State Historical Society held their annual meeting in Galena with 450 registrations, the largest ever. The tours had become a stepping stone to a regional recognition that Galena was something out of the ordinary with the Delihant house proving a perennial favorite. Betty Hudson summed it up this way:
"Of all the homes that have been on Tour since our first Tour in 1950, the Katharine Delihant home stands out as one that was especially popular with the Tour visitors. The comment we regularly received from visitors at the Tour was that the Katharine Delihant cottage was the type of early home people wanted and expected to see when they came to Galena" (Letter to James Wirth dated 25 September 2000, 901 Fourth Street file, Illinois State Historic Sites Office).
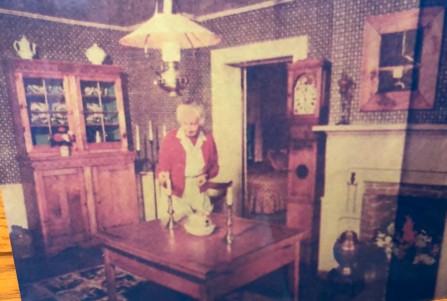
Figure 26. Photo of Katherine Delihant preparing for another Home Tour. 901 Fourth Street file, Galena Historic Sites Office.
Only two years after the 1963 Tour, the Delihant property was transferred by Katharine and Mary (who had the same address in Chicago) to Katherine Ambre of Galena, this on 1 February 1965 (Book of Deeds #172, p. 834, Recorder's Office). The same day it was then conveyed to Katherine Delihant and Fredrick E. Worth, her nephew (Book of Deeds #172, p. 834, Recorder's Office). Two years later and after Katherine's death, the property was then conveyed to Francis and Theresa O'Byrne of Chicago (Book of Deeds #177, p. 439, Recorder's Office). Again, on the same day they conveyed the property to Frederick E. Worth and Rose V. Wirth (Book of Deeds #172, p. 440, Recorder's Office). The next year, in 1968, Frederick and Rose purchased the remainder of Lot 1 in block 29 from James B. and Betty J. Crowe, who had purchased the property from the estate of Elizabeth K. Bench (Instrument No. 114898, Recorder's Office). This included the land immediately to the south and west of 901 Fourth Street (Figure 27). Frederick died in 1973 and is buried next to Katherine in Galena's St. Michael's Cemetery while Rose died in Chicago in 1998.
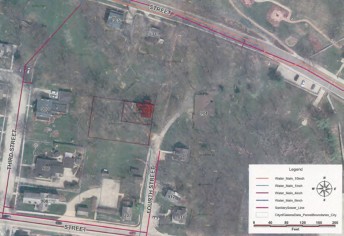
Figure 27. James Wirth Property showing the original 50' X 75" lot on which the McGowan- Delihant House sits, and the remainder of Lot 1, Block 29, which was acquired in 1968. Note that the sun room added by Katherine Delihant to the north side of the house sits on city property. City of Galena Building Dept. File.
Rose and others were unable to care for the property and with no one living in the house, deterioration continued at a steady pace. Finally, in 1995, City Building Official Dave Weide inspected the property after receiving complaints about animals inhabiting the house. He found forced entry through the rear door and the interior in disarray. He also noted a deteriorating foundation with the kitchen separating from the main structure. The rear porch also showed signs of rot, exterior masonry walls were cracked, and a south side masonry chimney was separating from the main structure (Figures 28-30). As a result of these findings, he declared the building a structural hazard and ordered the owner of record, Rose V. Wirth, to make immediate repairs (Letter from Dave Weide to Rose V. Wirth, Galena Building Department, 1 August 1995). When there was no response, the City had the Street Department board up the house, and filed a lien on the property for
$500 (Memo dated 24 July, 1997, Building Department Inspector file). A second letter to Wirth in 1996 also went unanswered.
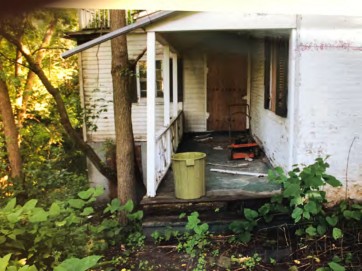
Figure 28. Rear porch and kitchen showing deterioration in 2005, shortly before demolition. City of Galena Building Dept. file for 901 Fourth St.
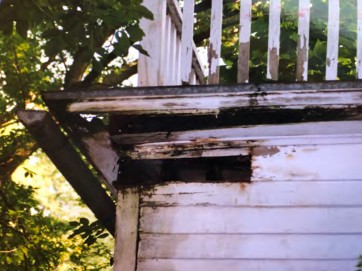
Figure 29. Condition of rear kitchen soffit, roof and railing shortly before demolition in 2005. City of Galena Building Dept. file.
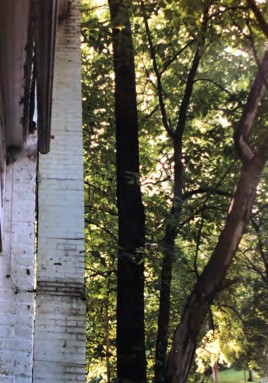
Figure 30. Separation of south chimney from gable end in 2005. This chimney was added when the home was retrofitted with central heat, probably in the 1920s-30s. It was removed shortly after demolition of the rear porch and kitchen. City of Galena Building Dept. file.
Then, in 1997 after two years of trying, the City went to court in an effort to get the house repaired or demolished (Public Notice dated 25 June, 1997, Building Department Inspector files). But Rose passed away in Chicago in 1998 and Jim Wirth, a relative from San Bernardino, CA became administrator of the estate. Well intentioned, but lacking funds and follow-through, Jim was unable to make any substantive repairs to the house. But he keenly recognized the architectural and historical value of the property.
In July of 2000, he asked the Executive Director of the Galena-Jo Daviess County Historical Society, Daryl Watson, to go through the house with him and evaluate its significance. Daryl summed up his findings in a letter to Jim dated 18 September 2000, a copy of which is on file at the Historical Society's office:
You asked me to send you any thoughts I have on the integrity and historical significance of the Delihant House at 901 Fourth Street. I was able to go through the house in July and since then have collected some additional information on its history.
Locally, the house has been known as the Katherine Delihant House, or the "double miner's cottage" featured on Galena's Fall Tour of Historic Homes. It appeared on the tour from 1950 through 1961 and again in 1963--a total of 13 years. While vacant for a number of years the structure is still relatively sound and retains considerable integrity.
The Delihant house is a brick vernacular structure with a front facade consisting of four windows on the second floor and (originally) two windows and two entry doors along the first floor. One doorway at some point was converted to a window matching the other 6 over 6 double hung sash units. Two separate doorways are in keeping with the oral history of this structure which was said to have been built to house two separate families.
A heavy chimney anchors each gable end of the roof, a 1930s addition to the south one having been added to service the flue for oil heating installed at that time. It shows some subsidence and needs work or removal. On the back of the house is a kitchen wing and sunroom, the latter apparently added by Katherine Delihant between 1940-42. She also altered the roof of the kitchen, perhaps at the same time. The kitchen itself may have been constructed as an integral part of the original house, or it may have been added a little later. It shows up on the earliest fire insurance maps of the 1890s; internal trim is very similar to the rest of the house.
Inside, the house consists fundamentally of three rooms and two fireplaces, on each floor. Both floors retain a high degree of integrity in terms of original woodwork, trim, fireplaces, doors and hardware. Later alterations are readily visible and would be relatively simple to undo. Original trim around the doors and windows for example, is white pine with a bead along one side, typical of the pre-Civil War period in Galena. Some newer wainscoting with the post 1880s narrow beading is present in one room, but could easily be replaced.
The fireplace mantles (one has been removed upstairs) are simple, painted pine affairs--but extremely characteristic of 1840s Galena. With their simple lines and pilasters, they represent one of the most elegant features of the house.
Shelves and cupboards have been added to the sides of the fireplaces in some areas; these could easily be removed to get back to the original look. Upstairs one doorway had been closed off, but the remaining doors appear to be
original with largely original hardware. The doors, for example, have only two vertical panels, a design typical only between the years 1835-65. Latches have simple rectangular strikers, also of a style found prior to the Civil War in Galena.
The attic crawl space shows full dimension, rough sawn, white pine lumber. Rafter spacing is wide (30-32 inches) but shows little sagging. Heavy ceiling joists are 16 inches on center and in excellent condition.
The basement shows the most wear and tear. Dampness, "modern" duct work and deterioration of the 1930s chimney built alongside the original have taken their toll. Some new and better-placed supports are needed for the floor above, and the footing/foundation in a couple of areas needs attention. None of these are terminal conditions and are routinely addressed in many Galena restorations....
In conclusion, the Delihant House appears to be a significant and visible part of Galena's early heritage. It shows a high degree of integrity and its location near a quiet wooded ravine, away from a paved street, only adds to the character and quality of the site.
While the house has suffered neglect and does need restoration, the final result would be a valuable addition to Galena's early architectural heritage.
The City issued a building permit for the removal of the kitchen and the adjacent open porch located on the back (west) side of the house in October of 2005. The work was to include "saving windows, door, siding, and wainscot for potential authentic restoration of west side to its circa 1873 appearance" (Building Permit No. 05-953, dated 10/7/2005). Why "circa 1873" was chosen as a significant date is uncertain. Some rough drawings of the existing kitchen and adjacent porch accompanied the application. With that, the kitchen and porch were removed, leaving only the foundation under the kitchen (Figures 31-32).
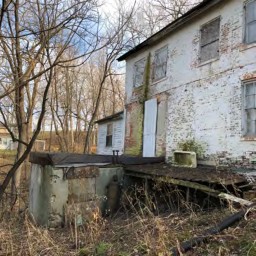
Figure 31. Looking northeast after removal of the kitchen and open porch. The kitchen foundation, originally stone, was reinforced with concrete, perhaps when oil heat was added. The LP gas tank was probably for the kitchen stove. 11 November 2019.
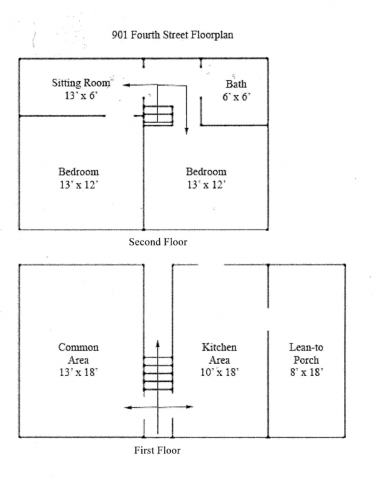
Figure 32. Floor Plan of the McGowan-Delihant House after rear porch and kitchen had been removed. City of Galena Building Dept. file.
In August of 2005, Jim Wirth purchased both the 901 parcel from the estate (Instrument No. 321881, Recorder's Office) and the adjacent parcel to the south (Book 180, p. 108 and Book 177, p. 440). But any repair or maintenance work on the house failed to materialize. Building Official Duff Stewart contacted Wirth in a letter dated 18 August 2009 and expressed concerns about a large crack appearing in the front wall near the retaining wall. He included pictures of the area in question. (See Figures 33-34). Again, as had happened so many times in the past, nothing happened. Then, in June of 2016, Building Official Jonathan Miller sent a letter to Wirth (served by the police) outlining in detail continuing issues with the house and requesting action within sixty days (Letter from Jonathan Miller to James Wirth dated 10 June 2016). The "continuing issues" are summarized as follows:
-
overall condition of the exterior is very poor
-
alarming concerns with condition of exterior masonry...many locations have significant cracking and separation....specifically to the right of the front door below the window where brick has even begun to fall away....spalling is also occurring...many of these locations look to be very structurally unsafe (Figure 35)
-
windows and doors lack proper protection and maintenance...should be repaired and painted
-
soffit, fascia, and siding lack proper maintenance...there are locations where they have completely rotted through
-
retaining wall on the right front of the property, which extends into the city right of way, appears to have a very significant bulge...the wall is in very poor condition and should be repaired before it falls and causes even more significant damage (Figure 36)
-
roof succumbing to some disrepair....standing seam and flashings should be maintained and the chimney repaired
-
some windows and doors are closed up with plywood...not adequate and they should be repaired or replaced
-
deck on rear of property is in serious disrepair and should be removed or replaced
-
property surrounding the home not maintained....clutter around the home should be cleaned up and yard maintained
-
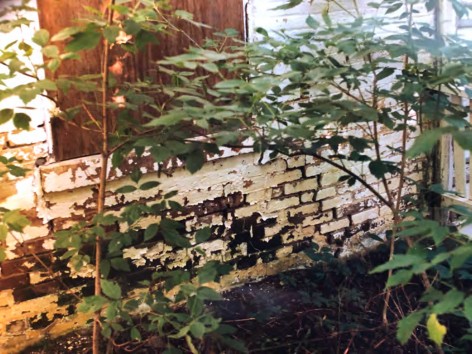
Figure 33. Front facade, lower right window in 2005, showing bricks separating, a sign of a foundation settling or pulling away from the structure. Galena Building Department files.
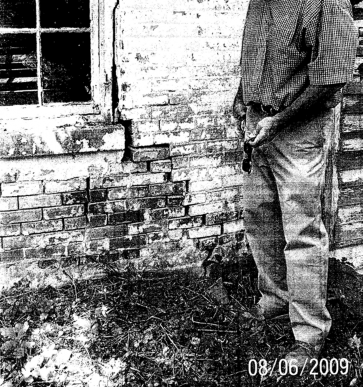
Figure 34. Foundation problems as of 6 August 2009. Front facade, lower right window showing that the condition has worsened. Galena Building Department files.
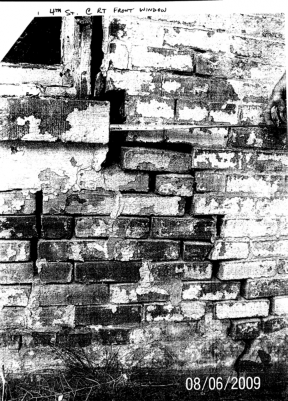
Figure 35. Front facade, lower right window. A tape measure is held up to the large crack providing a benchmark for evaluation at a future date. Photo taken 6 August 2009. Galena Building Department files.
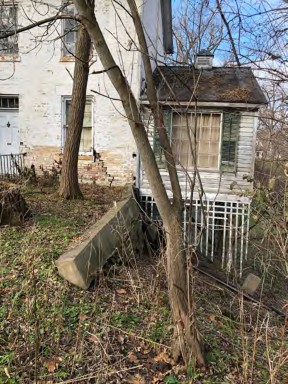
Figure 36. Northeast retaining wall looking west 11 Nov. 2019. "...the wall is in very poor condition and should be repaired before it falls and causes even more significant damage." Inspection letter from the Galena Building Department, 10 June 2016.
Again, nothing happened. Jim had gotten wrapped up with the purchase of the pre-Civil War Grant Home on High Street and more importantly, was beginning to have health issues. He passed away on March 5, 2018 leaving the estate up in the air. Ownership of the 901 Fourth Street residence has now changed hands and the new owner seems very interested in finding a way to insure the survival of the house. Ironically, several years earlier Jim Wirth had an offer from the Galena Development Fund to buy the house but turned them down (personal communication with Bob Roth, 24 February 2020).
Legacy of the McGowan-Delihant House:
Few cities the size of Galena have as many historic homes to tell their story as does Galena. This report has summarized the history of only one, but a very special and also very representative one. When Irish immigrant James McGowan moved to Galena in the 1830s, the town was in the throes of a lead mining rush the likes of which the nation had not seen and would not see again until the California Gold Rush. When he built his double house in 1845, lead production was at an all-time high. Galena was on the fringe of the nation's northwestern frontier and the steamboat was king of transportation. Lawyer and later U. S. Congressman Elihu Washburne had arrived only a few years earlier from Maine, buying a brick home only a block away from 901 Fourth Street.
In fact, immigrants were arriving from all parts of the new nation and from northwestern Europe. Successive occupants of the McGowan house were reflective of this immigration, and of assimilation amidst political discord and war. Ulysses S. Grant quite likely trained volunteers on the lawn between the McGowan and Washburne homes. As such, it was a history-making time.
After the war Galena became much quieter and unassuming, but a wealth of history and architecture, combined with the memory of U. S. Grant, kept the embers glowing. So, too, did the accumulation of experiences of individuals, families and neighborhoods. Katherine Delihant, who's family already had ties to Galena, tapped into this aura, and determined to make her Galena "second" home a tribute to all that Galena was, and could be. She and her Galena friends set the stage for Galena's rebirth and entry into the 21st century. The modest brick home at 901 Fourth Street is a testament to her legacy, and to that of Galena (Figure 37).
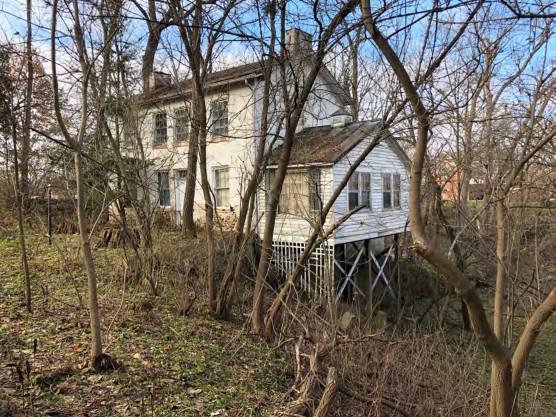
Figure 37. McGowan-Delihant House as it stands today. Looking southwest, the photo was taken 11 Nov. 2019.
Acknowledgements
Many people helped with this project and for various reasons. But all seemed keenly aware of Galena's special nature and truly wanted to help. In no particular order, thanks go to Karen Zehr and the Recorder's Office at the Jo Daviess County Courthouse. She made quick work of tracking down deeds and property transactions over a 175 year period. The staff at the Circuit Clerk's Office were also very helpful and their early probate and related documents proved invaluable. Also thanks to County Treasurer Melissa Hammer, along with Galena Foundation Board member Craig Brown, and State's Attorney John Hay, for making it possible to access the Tax Collector's Books since 1900 which are currently housed at the County Highway Garage in Hanover. They had been stacked on 14 pallets and shrink-wrapped after being treated for mold and mildew. They are scheduled to be transferred to the Galena-Jo Daviess County Historical Society where they will hopefully be more accessible in the future.
The Historical Society was also very helpful, and a special thanks to Director Nancy Breed, Assistant Director and Curator Shelbie Miller, and volunteer Chris Chapman, who helped scour their collections for information on the McGowan-Delihant House. And serious mention must made of the Historical Collections Room at the Galena Public Library. Their materials are always critical to a report such as this. They have an incredible group of local historians: historical librarian Scott Wolfe's help with the Uhlrich family was indispensible while historical librarian Steve Repp helped with the Alfred W. Mueller Collection and a host of other things. But volunteers Dale Glick, Craig Albaugh and Tim Doser also went out of their way to help whenever they could. Craig's efforts in collecting for the library digital copies of early Galena photographs is nothing short of remarkable.
And thanks also to Galena State Historic Sites Site Superintendent Terry Miller and Curator Jamie Loso. They were always ready and willing to help in any way possible.
The City of Galena staff also offered valuable assistance, particularly Building Inspector Jonathan Miller with his building department files. And thanks also to various individuals, to numerous to mention, who helped with various leads and bits of information. And special thanks to Galena Foundation Board member Beth Baranski who helped at various points along the way, most especially with the final phase of proofing and printing.
But most of all, a huge thanks to the Galena Foundation and all of its directors for believing in Galena and the value of each and every bit of its history and architecture.
Daryl Watson, Historical Researcher
Appendix I
Drawings of Rear Porch and Kitchen Addition Prior to Demolition in 2005
(City of Galena Building Permit No. 05-953, issued to Jerry Construction, 7 October 2005)
